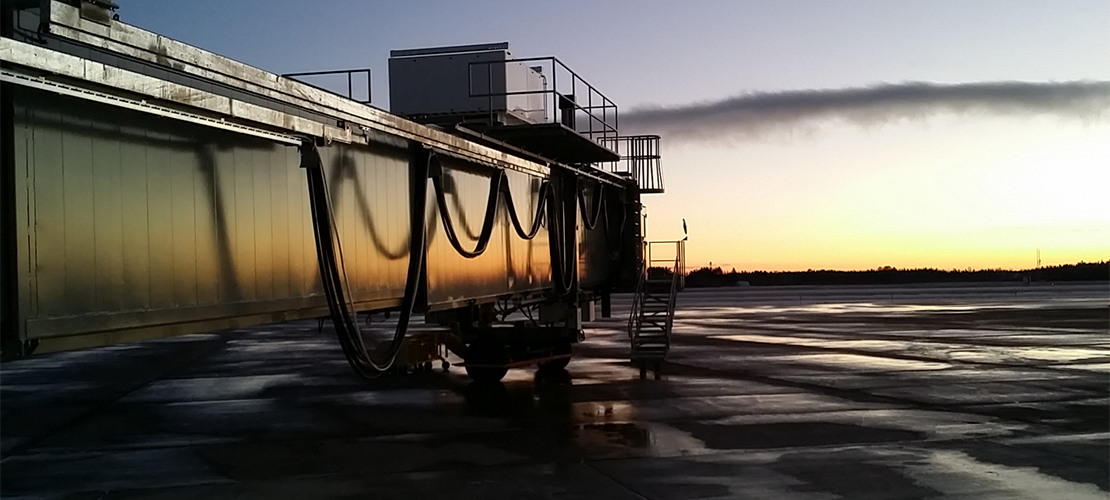Frequently Asked Questions


An Airport Master Plan is a study that follows a regimented process defined by the Federal Aviation Administration (FAA). The purpose of the study is to identify short– and long–term needs of the airport, tenants, users, and public. The data collected is then used to create an airport development plan forecasted over a 20–year planning horizon.
Planning takes place at the national, state, regional, and local level. The plan is formulated based on overall transportation demand and is coordinated with other transportation planning and comprehensive land use planning initiatives.
The Master Plan deliverables are two distinct documents; the Airport Layout Plan (ALP) and the technical report. The ALP presents the concepts of development graphically in a series of drawings while the technical report speaks to the data and logic upon which the concepts are based.
The last HIB Airport Master Plan was completed in 2005. Since then, the Airport and the industry have made significant changes in direction and practices. HIB has experienced growth in recent years, with multiple types of customers and operators utilizing its facilities. In an effort to accommodate anticipated growth, the Airport is seeking guidance and a plan to meet the needs of all airport stakeholders including the surrounding community.
The Chisholm/Hibbing Airport Authority of St. Louis County, Minnesota, has awarded a contract to RS&H to develop a new Master Plan for HIB. RS&H was selected from a national competitive bidding process to carry out the study. RS&H, and sub–consultants thereof, will work closely with the Chisholm/Hibbing Airport Authority to complete the study.
Additional sub-consultant team members include:
The Range Regional Airport is operated under the authority of the Chisholm-Hibbing Airport Authority (CHAA). Airport operations are funded using airport revenues. All revenues earned by the airport must be spent solely for airport purposes and the airport strives to fund all operating costs using only airport operating revenues. A local tax is levied to balance the CHAA budget for airport operations, as well as contribute to the local share for federally funded Capital Improvement Program projects. Some airport capital projects are funded by non-aviation related revenues (i.e., concessions), aviation revenues (i.e., rents and landing fees), and federal and state grants.
This Airport Master Plan Study is funded using a 90 percent federal Airport Improvement Program (AIP) grant with the remaining 10 percent covered by federal CARES Act funds, meaning the project was 100 percent federally funded. The fee for the project is $979,770 dollars.
The current timeline anticipates completion of the study in the first quarter of 2022.
The components of an Airport Master Plan Study include:
Before the Federal Aviation Administration can consider an airport eligible to receive federal funds, the airport must be included in the National Plan of Integrated Airport Systems (NPIAS). With HIB included on this list, eligible capital improvement projects must be shown on the Airport Layout Plan and further justified by the technical report.
Chisholm/Hibbing Airport Authority and RS&H will work to balance airside, terminal, landside, general aviation, and community stakeholder needs at HIB while optimizing and positioning the airport in a way that it can effectively act as future opportunities arise.
This Master Plan process of establishing any airfield improvements will be based on the plan’s approved Federal Aviation Administration (FAA) forecast and design standards. The resulting airfield requirements can then be the impetus for facility modifications or development.
The Airport has a number of study areas that this master plan will focus on for improvements, primarily due to facility age and increasing size requirements. These focus points include, but are not limited to:
If you have any other suggestions or comments, please let us know. Comments can be submitted via the comments page or in person at one of our future public workshops.
The Master Plan will identify projects which may be implemented at varying levels of demand, known as “triggers”, over the coming 20–year period. Prior to implementation, each project will undergo individual analysis including environmental review through the National Environmental Policy Act (NEPA). Additionally, funding must be secured for each project prior to implementation. Funding sources may include the Federal Aviation Administration (FAA), Minnesota Department of Transportation (MnDOT), Iron Range Resources and Rehabilitation (IRRRB) program, or other sources.
Projects recommended in the Master Plan are typically funded from a variety of sources including FAA Airport Improvement Program (AIP) grants, airport revenue funds, passenger facility charges, customer facility charges, and various forms of bonds (such as general airport revenue bonds). A local tax is also levied to assist in meeting local funding share requirements for federally funded Capital Improvement Program projects.
Comments on the Master Plan are welcome and encouraged throughout the project. Comments can be submitted via the comments page on this website. All comments will be reviewed and considered. Additionally, the public will have the opportunity to provide comments at several open house workshops held throughout the Master Planning process. The meetings will be advertised locally and posted on the workshops page of this website.
11038 Highway 37, Hibbing, MN 55746